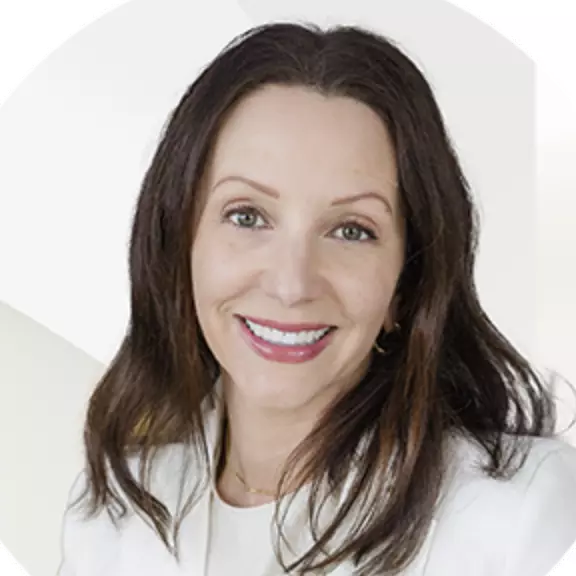Bought with Lori Sanson • DeNova Home Sales Inc
$753,355
$741,500
1.6%For more information regarding the value of a property, please contact us for a free consultation.
744 Temescal ST Oakley, CA 94561
4 Beds
3 Baths
2,277 SqFt
Key Details
Sold Price $753,355
Property Type Single Family Home
Sub Type Single Family Residence
Listing Status Sold
Purchase Type For Sale
Square Footage 2,277 sqft
Price per Sqft $330
Subdivision Summer Lake North/Saddle Creek
MLS Listing ID 325033530
Sold Date 08/14/25
Bedrooms 4
Full Baths 3
HOA Y/N No
Lot Size 6,690 Sqft
Property Sub-Type Single Family Residence
Property Description
Don't miss your opportunity to own this stunning, single-story new-construction home in the highly anticipated second release of Summer Lake North! Perfectly positioned with no rear neighbors and just a short stroll from the lake, this home offers the ideal blend of tranquility and modern convenience. Thoughtfully designed, this spacious residence features 4 bedrooms, 3 full bathrooms, soaring 10-foot ceilings, and elegant 8-foot doors throughout. As the future homeowner, you'll enjoy the rare opportunity to customize your space choose your favorite cabinetry, hardware, countertops, and flooring to create a home that truly reflects your personal style. The open-concept layout is perfect for everyday living and effortless entertaining. The gourmet kitchen is a chef's dream, boasting a generous island, modern appliances, abundant cabinetry, and expansive countertops. It flows seamlessly into the dining area and great room, where large windows fill the space with natural light and create a warm, inviting atmosphere. Retreat to the expansive primary suite, your own private sanctuary, featuring a luxurious soaking tub and a spacious walk-in closet perfect for unwinding in comfort and style. Come look at this brand-new home community!
Location
State CA
County Contra Costa
Community No
Area Bethel Island/Byron/Knigh
Rooms
Family Room Great Room
Dining Room Dining/Family Combo
Kitchen Breakfast Area, Pantry Closet, Quartz Counter
Interior
Interior Features Formal Entry
Heating Central
Cooling Central
Flooring Carpet, Laminate
Laundry Cabinets, Upper Floor
Exterior
Parking Features Attached, Garage Door Opener, Garage Facing Front, Side-by-Side
Garage Spaces 4.0
Fence Back Yard, Masonry, Wood
Utilities Available Cable Available, Electric, Internet Available, Natural Gas Connected, Public, Solar
View Lake
Roof Type Cement,Tile
Building
Story 2
Sewer In & Connected, Public Sewer
Water Public
Architectural Style Traditional
Level or Stories 2
Schools
School District Oakley Union Elem, Oakley Union Elem, Liberty Union High
Others
Senior Community No
Special Listing Condition None
Read Less
Want to know what your home might be worth? Contact us for a FREE valuation!

Our team is ready to help you sell your home for the highest possible price ASAP

Copyright 2025 , Bay Area Real Estate Information Services, Inc. All Right Reserved.


