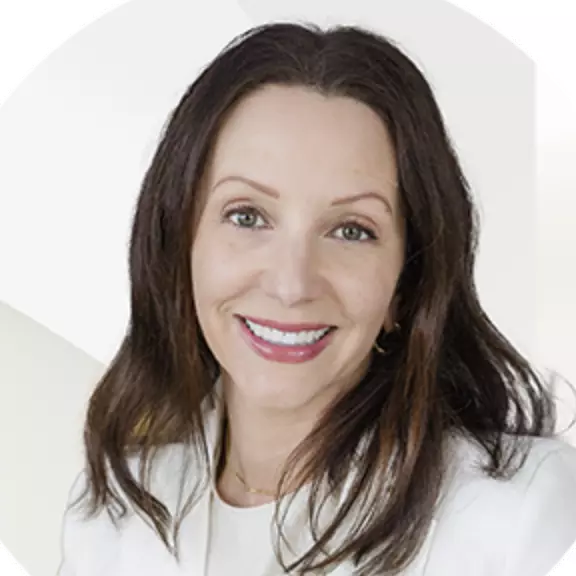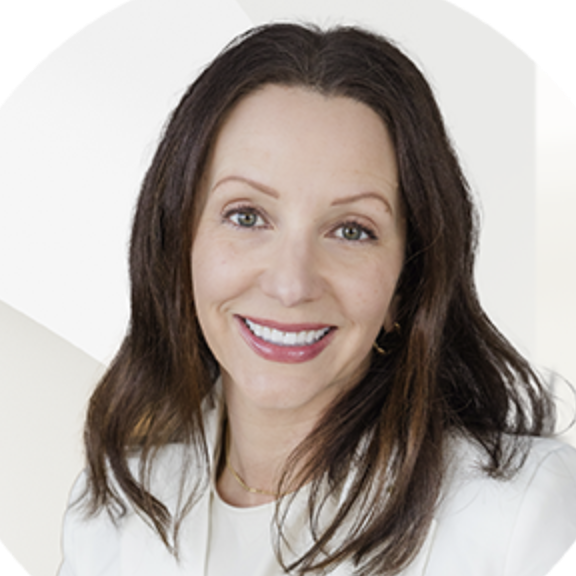Bought with Eva Pavlicek • Engel & Volkers
Lindsey A Ehrlicher Styles • 01879097 • Engel & Volkers
$1,595,000
$1,495,000
6.7%For more information regarding the value of a property, please contact us for a free consultation.
524 Oasis DR Santa Rosa, CA 95407
4 Beds
3 Baths
2,208 SqFt
Key Details
Sold Price $1,595,000
Property Type Single Family Home
Sub Type Single Family Residence
Listing Status Sold
Purchase Type For Sale
Square Footage 2,208 sqft
Price per Sqft $722
MLS Listing ID 322014835
Sold Date 04/13/22
Bedrooms 4
Full Baths 3
Construction Status Original,Updated/Remodeled
HOA Y/N No
Year Built 1890
Lot Size 2.000 Acres
Property Sub-Type Single Family Residence
Property Description
Late 1800's historical and upgraded Victorian gem on Oasis Drive is one not to be missed, as the two acre property and home amenities will surely keep just about everyone occupied. Located in the flat and sun drenched section of Southwest Santa Rosa, this lovingly kept home was moved to its current location in the late 1950's. From stunning sunset views to the West and mountain views to the North and East, the Rural Residential zoning allows for multiple possibilities. Re-plastered 50 foot by 20 foot in-ground pool with automatic cover was specifically designed to go alongside the pool-house, which is 60 feet in length and ideal for those summer celebrations. Highlights of Oasis are many, including a large kitchen, expansive 4-car detached garage, fruit trees and raised garden beds, a circular driveway around an established rose garden and an acre of bare land for an organic garden or leave au naturel, as Oasis Drive is the perfect country property in the heart of Sonoma County.
Location
State CA
County Sonoma
Community No
Area Santa Rosa-Southwest
Rooms
Dining Room Dining/Family Combo, Dining/Living Combo, Formal Area, Space in Kitchen
Kitchen Breakfast Area, Butlers Pantry, Island, Island w/Sink, Kitchen/Family Combo
Interior
Interior Features Cathedral Ceiling, Formal Entry, Storage Area(s)
Heating Fireplace(s), Gas, MultiUnits, MultiZone
Cooling Ceiling Fan(s), Other
Flooring Carpet, Tile, Wood
Fireplaces Number 1
Fireplaces Type Family Room, Other
Laundry Cabinets, Hookups Only, Inside Area
Exterior
Exterior Feature Dog Run, Entry Gate, Uncovered Courtyard
Parking Features Covered, Detached, Garage Door Opener, Garage Facing Side, Guest Parking Available, RV Possible, Uncovered Parking Spaces 2+, Workshop in Garage
Garage Spaces 10.0
Fence Other, Wood
Pool Built-In, Gunite Construction, Lap, Pool Cover, Pool House, Solar Heat
Utilities Available Cable Available
View City, City Lights, Garden/Greenbelt, Hills, Mountains, Panoramic, Pasture
Roof Type Composition
Building
Story 2
Foundation Concrete Perimeter
Sewer Septic System
Water Well
Architectural Style Farmhouse, Ranch, Traditional, Victorian
Level or Stories 2
Construction Status Original,Updated/Remodeled
Others
Senior Community No
Special Listing Condition None
Read Less
Want to know what your home might be worth? Contact us for a FREE valuation!

Our team is ready to help you sell your home for the highest possible price ASAP

Copyright 2025 , Bay Area Real Estate Information Services, Inc. All Right Reserved.


