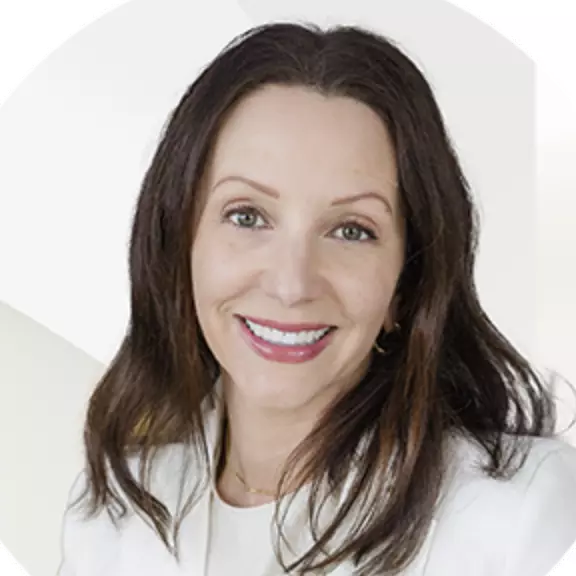
732 Temescal ST Oakley, CA 94561
4 Beds
4 Baths
2,952 SqFt
UPDATED:
Key Details
Property Type Single Family Home
Sub Type Single Family Residence
Listing Status Pending
Purchase Type For Sale
Square Footage 2,952 sqft
Price per Sqft $264
Subdivision Summer Lake North/Saddle Creek
MLS Listing ID 325064533
Bedrooms 4
Full Baths 3
Half Baths 1
Construction Status New Construction
HOA Y/N No
Lot Size 6,324 Sqft
Property Sub-Type Single Family Residence
Property Description
Location
State CA
County Contra Costa
Community No
Area Oakley
Rooms
Family Room Great Room
Dining Room Dining/Family Combo
Kitchen Breakfast Area, Island w/Sink, Pantry Closet, Quartz Counter
Interior
Interior Features Formal Entry
Heating Central
Cooling Central
Flooring Carpet, Laminate, Tile
Laundry Cabinets, Electric, Ground Floor, Sink
Exterior
Parking Features Attached, Garage Door Opener, Garage Facing Front, Side-by-Side
Garage Spaces 4.0
Fence Back Yard, Fenced, Masonry, Wood
Utilities Available Cable Available, Electric, Internet Available, Natural Gas Connected, Public, Sewer In & Connected, Solar, Underground Utilities
Roof Type Cement,Tile
Building
Story 2
Foundation Slab
Sewer Public Sewer
Water Public
Architectural Style Spanish
Level or Stories 2
Construction Status New Construction
Schools
School District Oakley Union Elem, Oakley Union Elem, Liberty Union High
Others
Senior Community No
Special Listing Condition None







