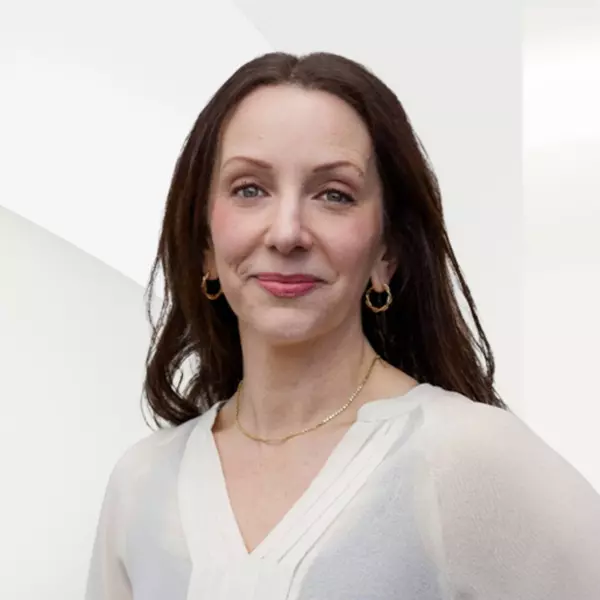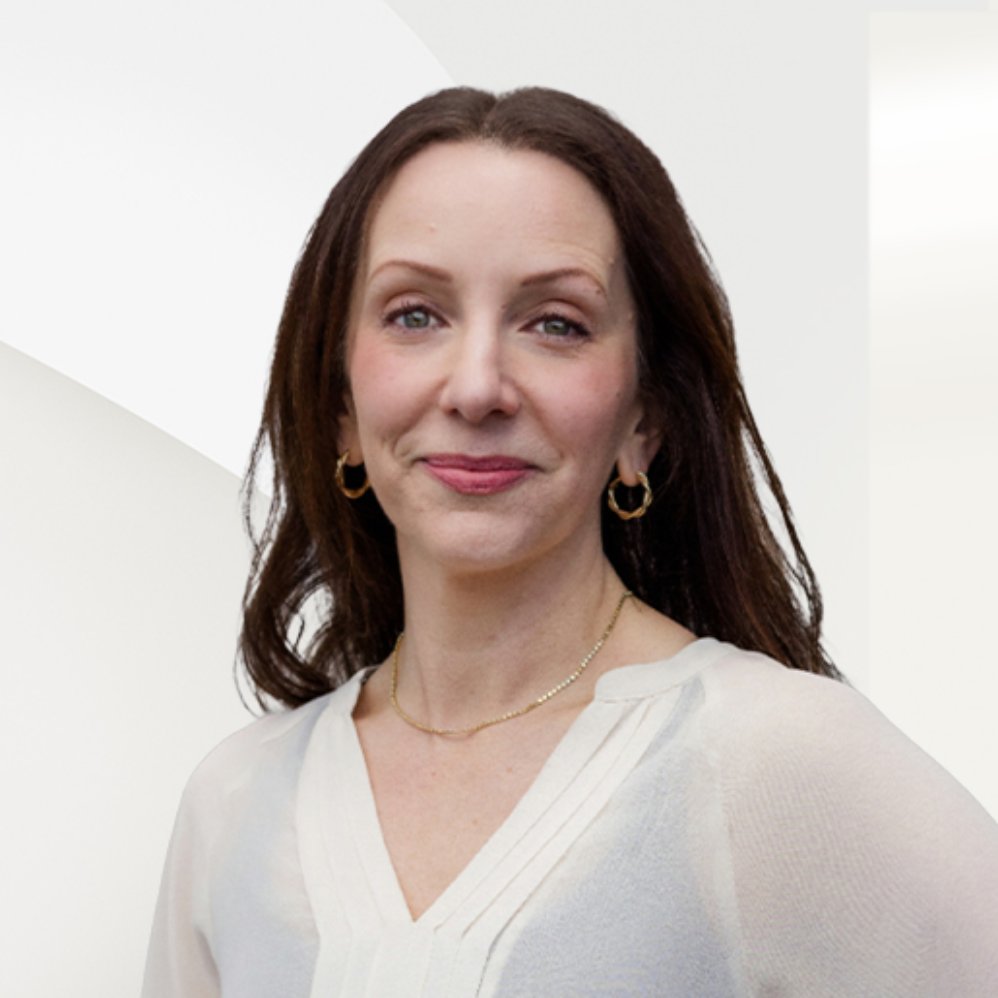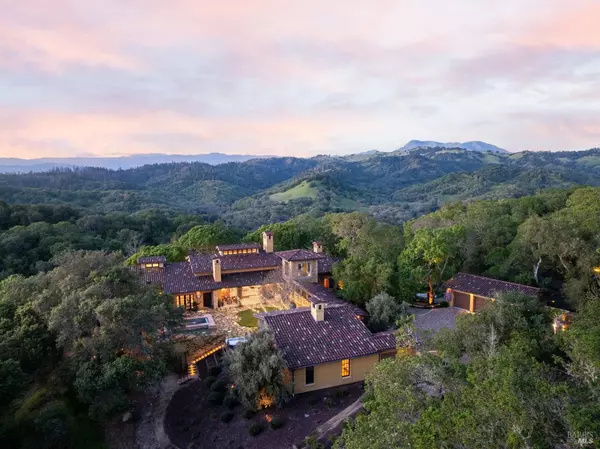
Matt R Sevenau • 01890164 • Compass
1221 Shiloh Crest Santa Rosa, CA 95403
7 Beds
9 Baths
7,313 SqFt
UPDATED:
Key Details
Property Type Single Family Home
Sub Type Single Family Residence
Listing Status Active
Purchase Type For Sale
Square Footage 7,313 sqft
Price per Sqft $614
MLS Listing ID 325036098
Bedrooms 7
Full Baths 8
Half Baths 1
HOA Fees $810/qua
HOA Y/N No
Year Built 2005
Lot Size 19.230 Acres
Property Sub-Type Single Family Residence
Property Description
Location
State CA
County Sonoma
Community No
Area Santa Rosa-Northeast
Rooms
Basement Partial
Kitchen Butlers Pantry, Stone Counter
Interior
Interior Features Open Beam Ceiling
Heating Central, Propane
Cooling Central
Flooring Carpet, Stone, Tile, Wood
Fireplaces Number 4
Fireplaces Type Gas Starter, Living Room, Primary Bedroom, Raised Hearth, Other
Laundry Dryer Included, Inside Room, Washer Included
Exterior
Exterior Feature Balcony, BBQ Built-In, Fireplace
Parking Features Detached
Garage Spaces 6.0
Pool Above Ground, Gas Heat
Utilities Available Propane Tank Owned
View Mountains, Panoramic, Valley
Roof Type Spanish Tile
Building
Story 2
Sewer Septic System
Water Water District
Architectural Style Mediterranean
Level or Stories 2
Others
Senior Community No
Special Listing Condition None







